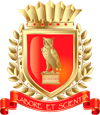ЗЕЛЕНОЕ СТРОИТЕЛЬСТВО НА ПРИМЕРЕ ИНТЕЛЛЕКТУАЛЬНОГО "ЗДАНИЯ-ЯЙЦА"
Полная версия работы доступна во вкладке "Файлы работы" в формате PDF
In the course of the long study of global warming problems it became clear that modern cities, including buildings and facilities, are one of the main sources of environmental pollution. Expert data show that the buildings around the world consume about 40% of all primary energy, 67% of all electricity, 40% of all raw materials and 14% of all drinking water supplies, as well as produce 35% of all carbon dioxide emissions and almost half of all municipal solid waste.
Even despite the fact that "anthropogenic" global warming theory is being criticized, these numbers make you think. Obviously there are hidden considerable opportunities for resource saving and optimization of cost of construction projects.
This awareness in Western companies has developed, on the basis of an improved strategic management, the framework that takes into account a lot of nuances, and progressive understanding of the social responsibility of business. As a result, at the forefront of European and US construction markets a new approach to the design, manufacturing and management began to form, which in the end got a generic name of "green building".
Today this concept means a radical change in the approach to the whole process of construction and design, which has been made possible thanks to the emergence of innovative technologies. In order to understand at what point and with the help of which factors construction can be optimized, and where the real damage to the environment occurs, it is necessary to take into account not only the characteristics laid down in the draft, but the whole process of building materials production, systems of their delivery to the construction site, approach to the work of contractors, use and disposal of materials and much more.
For the construction called "green", you must meet certain standards and norms in each of its stages, comply with voluntary system of certification of buildings, which currently reaches several dozen in the world. The specific market-based instruments for an adequate assessment of compliance with these principles in the implementation of real estate projects in the West have been developed. A number of them are international systems, which are used all over the world, including our country.
Hong Kong architectural firm James Law Cybertecture International which coined the original term – cybertecture, defines a new level of contemporary architecture. According to specialists, in the 21st century, the building must be built not only of concrete, steel and glass – these traditional materials must be combined with multimedia interactive technologies.
An example of this ultra-modern building is the Cybertecture Egg project for the Indian city of Mumbai. The building, based on cybertecture technology, will take the form of a giant egg and become a symbol of a new stage in the development of India in the 21st century. The architectural concept of Cybertecture Egg is based on the perception of a building as a separate independent planet. Similarly, as the Earth, the building will have its own eco-system in the form of green gardens and its population.
Administrative and office building area of 33 000 m² will consist of 13 levels above ground with office space and three underground, providing 400 car parking spaces. In addition to solar systems and wind farms for use of natural resources, Cybertecture Egg provides a large area of internal gardens for additional cooling of the building and the system of recycled water for watering plants.
Frame unconventional shape of the building will be carried out in accordance with diagrid exo technology that allows you to create flexible spaces without internal walls. Furthermore, this system reduces the use of materials of construction by about 15% compared with conventional orthogonal structures. The main advantage of the project Cybertecture Egg, in addition to the original shape and green technologies will be a computer system "smart home". In particular, Cybertecture health technology will allow building occupants to control their blood pressure and weight with built-in sensors placed indoors.
Cybertecture Egg is not just office space but also a symbol of architecture, environmental design, intelligent systems, and a new milestone in the development of architecture.
